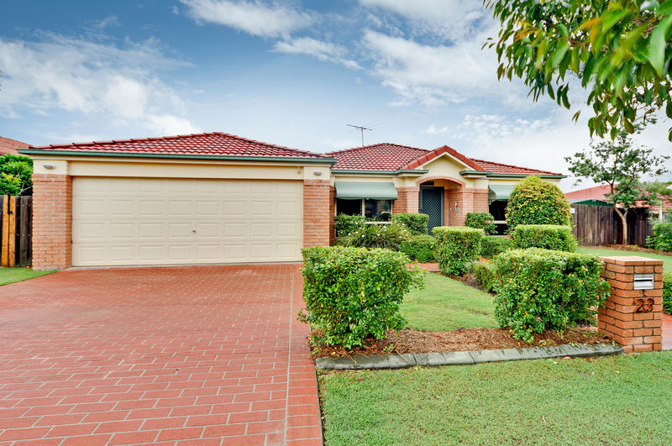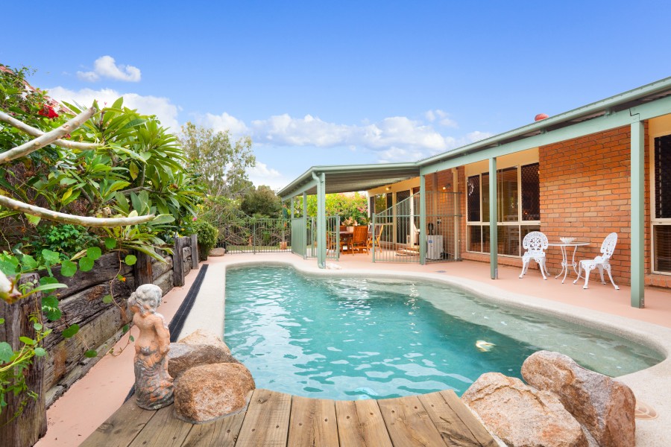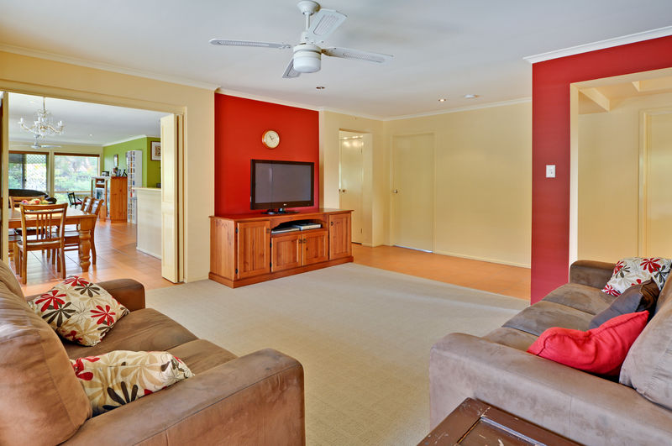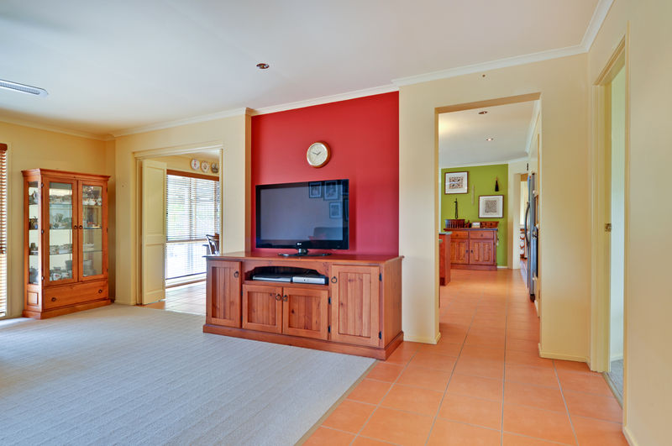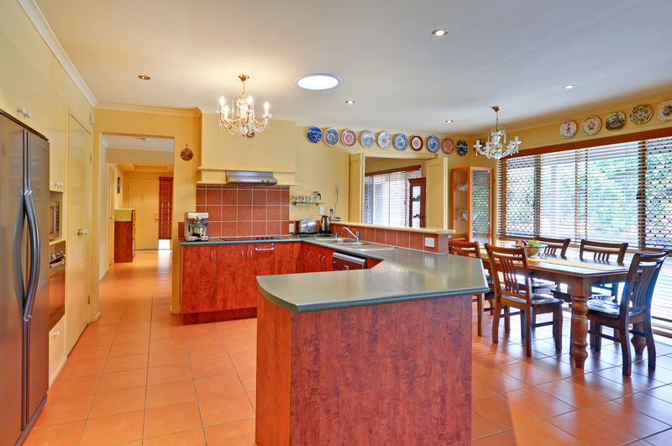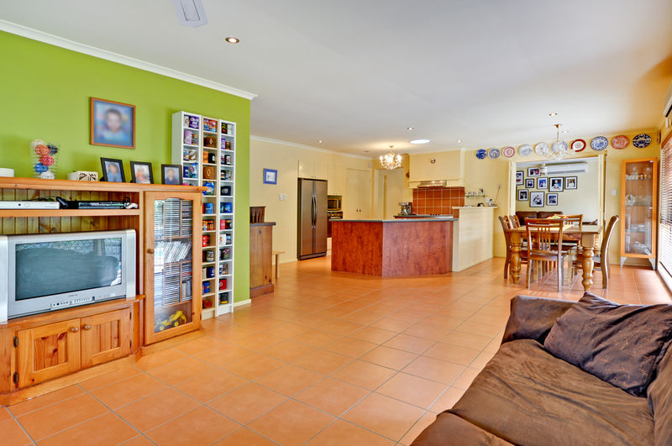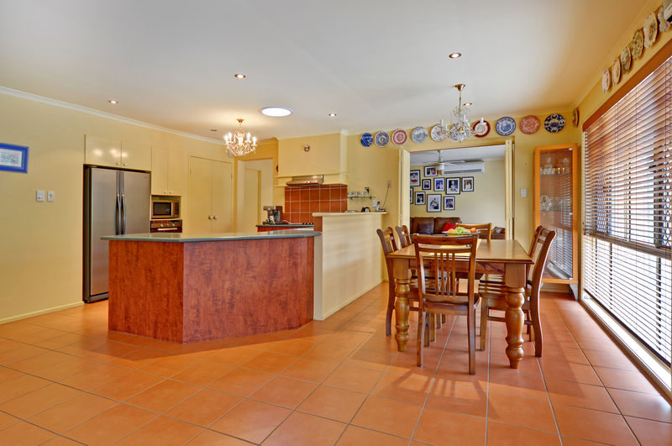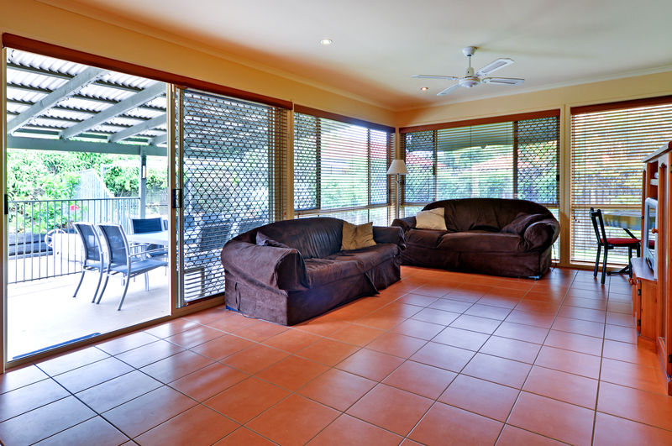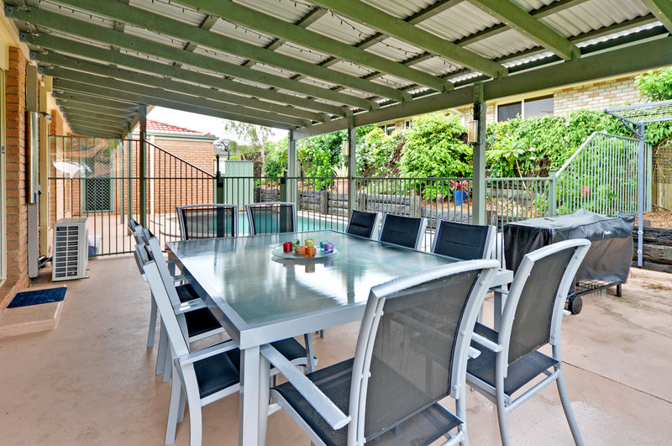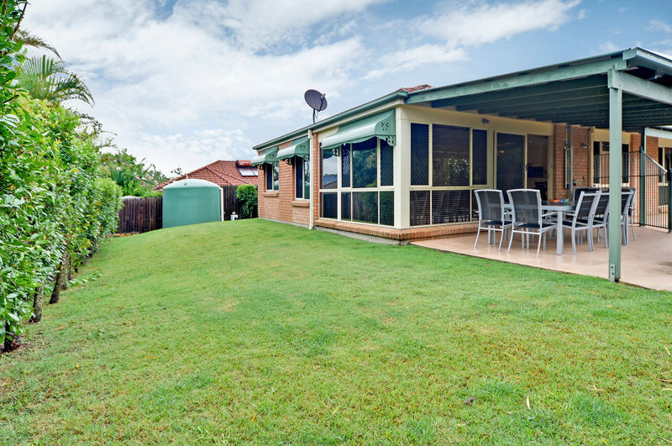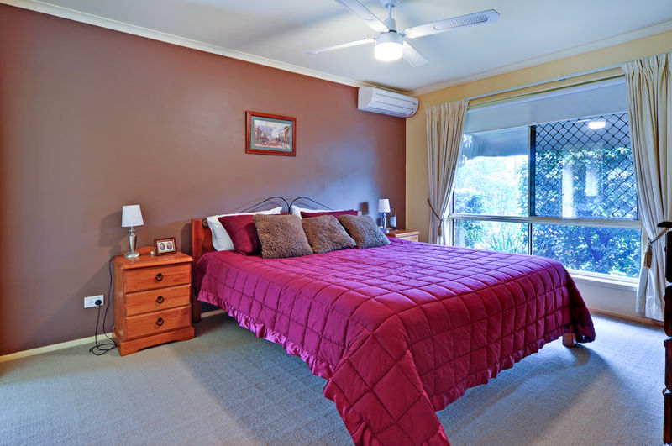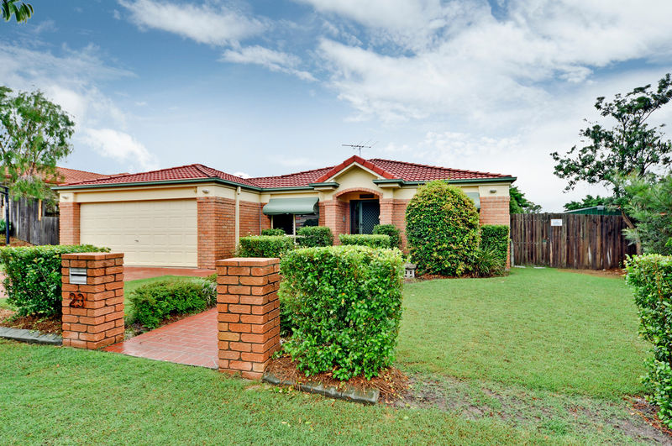Sold
Sold
- 4
- 2
- 2
SOLD BY TINA EDWARDS!...FROM THE STREET YOU WOULD NEVER GUESS!!!
Offering more than meets the eye, this modern home must be inspected to be appreciated. Everything about it says "THIS IS HOME".
A wonderful sense of openness and space has been achieved via a clever and practical floor plan, as from the moment you step inside, you'll know this family home is something special.
Proudly located in one of Parkinson's quietest cul-de-sac streets, yet not far from local shops, schools, transport and parks, this fabulous home offers privacy and tranquility all year round.
You will love entertaining your family and guests under the north facing pergola watching your kids playing on the large grassed area, or, taking a dip in the solar heated pool, summer or winter, either way, you will rise to the occasion here.
Beautifully presented throughout, there is absolutely nothing to do...just unpack your belongings and enjoy! You will just love living here!
With over 249m2 of functional family living space, the property offers:
* 726 m2 of private and manicured gardens with side access
* Remote controlled double lock-up garage with separate access
* 4 good size bedrooms plus separate study
* 2 bathrooms ( including en-suite)
* Air conditioning units in all rooms
* High ceilings and tinted windows
* Insulated roof with 2 whirly birds and skylight
* Separate formal area
* Large open plan family room overlooking the entertainment area
* Good size kitchen with dining/meals area
* North facing pergola for all year round alfresco dining
* Salt water and solar heated in ground pool with spa jets
* Garden shed plus separate pool pump shed
* 9000L rain water tank
Owners are committed to sell, so don't let this opportunity pass you by. MAKE AN OFFER NOW!
Copy of sustainability declaration available.
Contact The Agent
Information
| Land Size | 726 Square Mtr approx. |
Yong Real Estate - Corporate 2024 | Privacy | Marketing by Real Estate Australia and ReNet Real Estate Software
